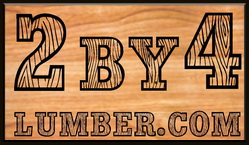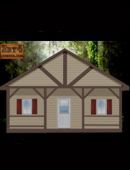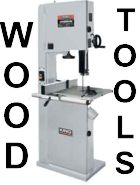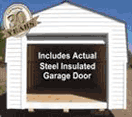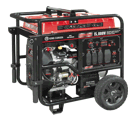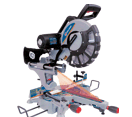
Large Gable Storage Barn Kits
-Engineered Trusses
- 3 Pressure Treated Beams
- Floor joists (16" o.c.)
- Vinyl Siding
-3 tab Roofing shingles
- 2 x 4 Wall studs 16" o.c.
- Plywood T&G Floor
When you build this yourself
HUGE SAVINGS
on labour costs
on labour costs

12 x 20 Kit
-Aluminum door trim
-Ridge vent
-Perforated Soffit
-Aluminum facia
-Ice & water membrane
-Aluminum drip edge


20 x 20 Kit
16 x 20 Kit
Designed to Last !
STRONG FLOOR
STRONG 8' WALLS
-Wall Sheathing
STRONG ROOF
-Roof Sheathing

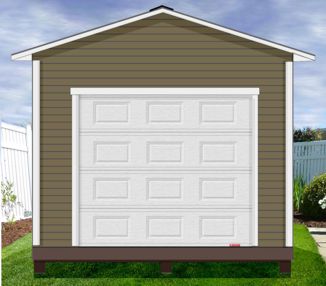
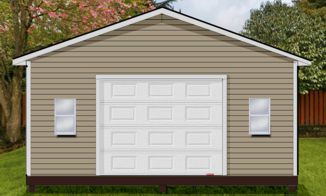
Includes 8' x 7' Insulated Garage Door, plus window
Includes 9' x 7' Insulated Garage Door, plus window
Includes 9' x 7'
Insulated Garage Door,
Side entry door, plus 2 windows
Insulated Garage Door,
Side entry door, plus 2 windows
PLUS
-Hardware
$15,598
$18,799
$11,699
#4557
#4164
#4677


Camp
Packages
Storage Barn
Baby Barn
Storage Shed
8 x 7
Garage door
Included
Garage door
Included
9 x 7
Garage door
Included
Garage door
Included
9 x 7
Garage door
Included
Garage door
Included

